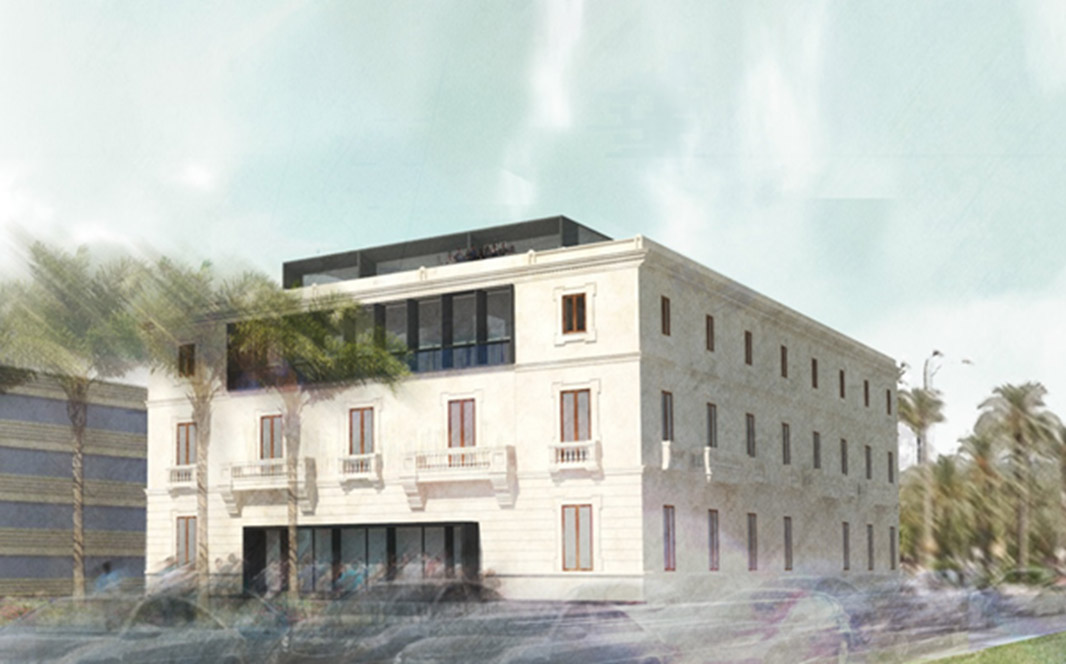
THE PORT AUTHORITY OF THE BALEARIC ISLANDS STARTS WORK ON RENOVATING AND UPGRADING ITS FORMER HEADQUARTERS
Palma
08/02/2019
After completing the tender process, the Port Authority of the Balearic Islands (APB) will soon start work on renovating and upgrading its former headquarters. This is the building located on Muelle Viejo no. 3 in the Port of Palma. The restorations are intended to completely renovate this iconic building for public use.
The works have been awarded to Acciona Construcción, S.A. for €5,444,964.90 inc. VAT. It will take fifteen months and up to 70 people are expected to be directly employed.
The project includes the creation of a restaurant on the top floor, which will allow visitors to enjoy the exceptional views of the Bay and Palma Cathedral. There will be an open-plan room on the second floor for hosting permanent exhibitions, and the construction of an auditorium with capacity for 200 people is also planned.
In respect of access, a new entrance will be created on the southern façade, which is the closest to the sea, in order to facilitate visitors’ access to the building. The former headquarters have not been in use since October 2012, when the APB headquarters were moved to the current building on Muelle Viejo no. 5.
The listed building that is now going to be renovated is in the neoclassical style and was built in 1940. It was extended in 1955. It has over 3,000 square metres distributed on 3 floors and is located on 1,566 square metres of land.
The façade is conserved
The construction project keeps the façade intact. To avoid it getting damaged during the demolition of the interior of the building, a metal framework will be installed inside to support the entire façade, which will also be restored.
On the other hand, the upper part of the façade that faces the sea will be demolished since it was a later addition to the building that breaks its aesthetic continuity. This façade, devoid of architectural interest, will be replaced by a large stained glass window, to be used as a lookout.
The enclosure around the land adjacent to the southern façade, currently used as a carpark, will be removed, and the land will be transformed into a garden and rest area with a large wooden bench.
With the renovations, the building’s energy efficiency will be considerably improved, with a B rating. To achieve this, among other measures the heating, ventilation and air conditioning and lighting systems will be upgraded, with the lighting system to be entirely comprised of LED lights.
During the works, the building’s perimeter will be closed to pedestrians for safety reasons, while the cycle lane will remain open during most of the works and will only be diverted during the month in which the western façade, the closest to the cycle lane, is worked on.










